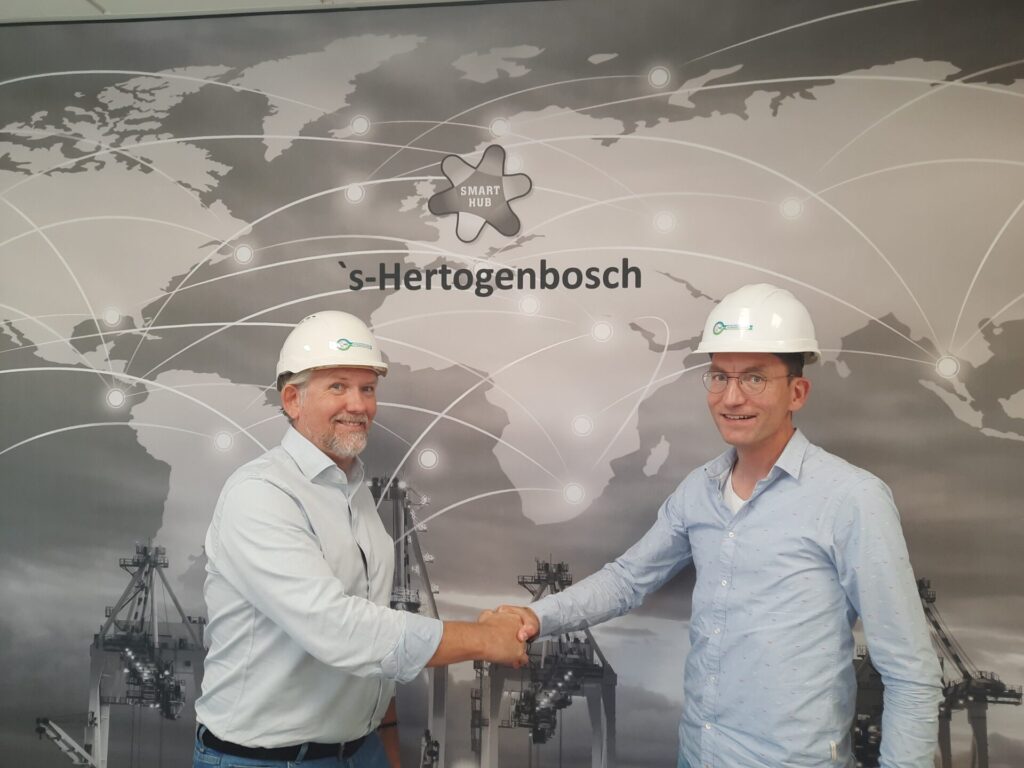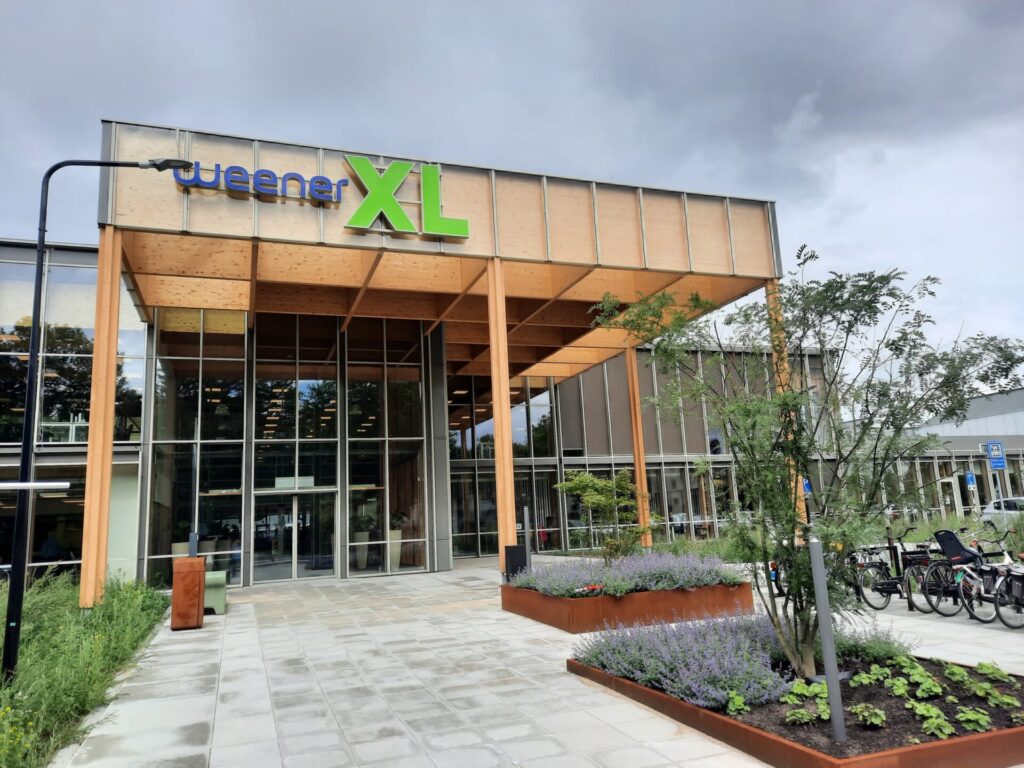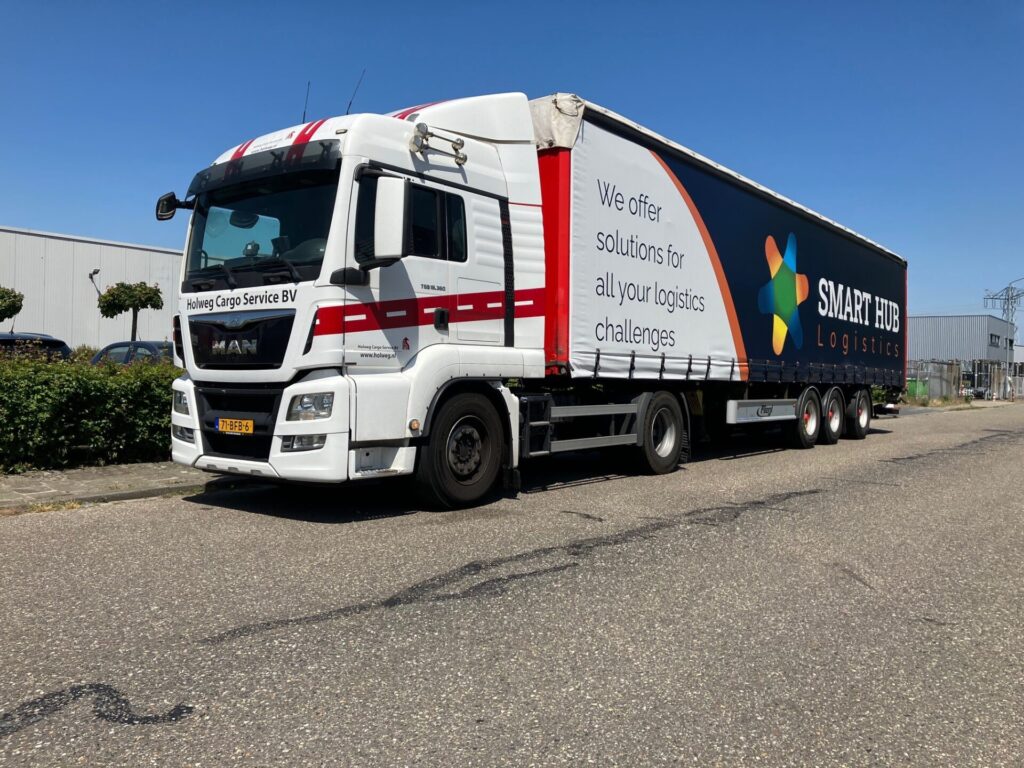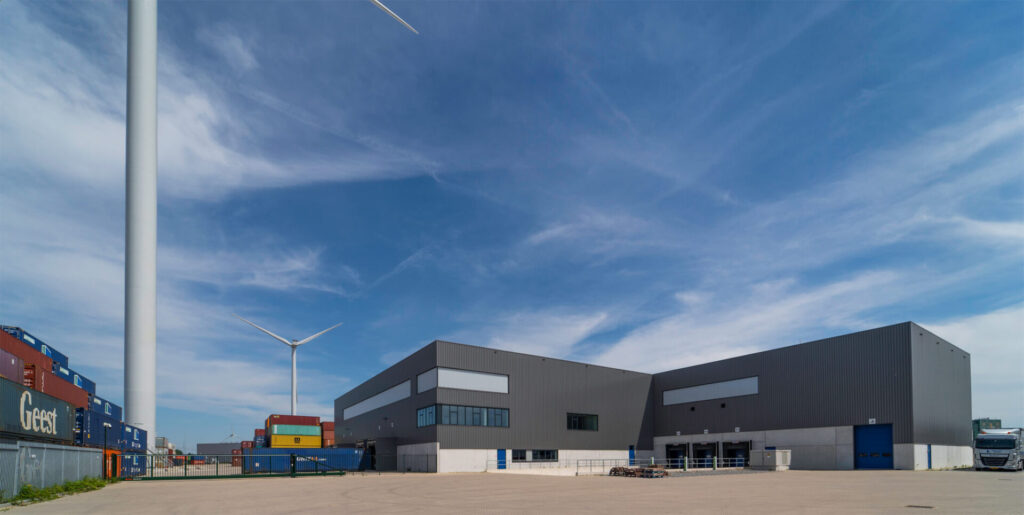
Entrepreneurs gearing up to realize Green Deal ambitions with Bossche BouwHub
"The foundation for a BouwHub has been laid. We just need to get it done...

Bossche collaboration at its best
How multiple Bossche companies make a customer's supply chain more sustainable and optimize it.

SHL-truck from Holweg seals the good collaboration
Holweg Cargo Service BV in 's-Hertogenbosch has been a longstanding partner of SMART HUB Logistics...

All about customs
Customs is an essential link in global trade. It ensures compliance with laws and regulations...

Everything about supply chain: How supply chain management helps companies to grow
A supply chain is a series of processes performed by companies to deliver a product...

The benefits of a logistics hub
Logistics hubs are crucial for modern supply chains. A logistics hub is a location where...


